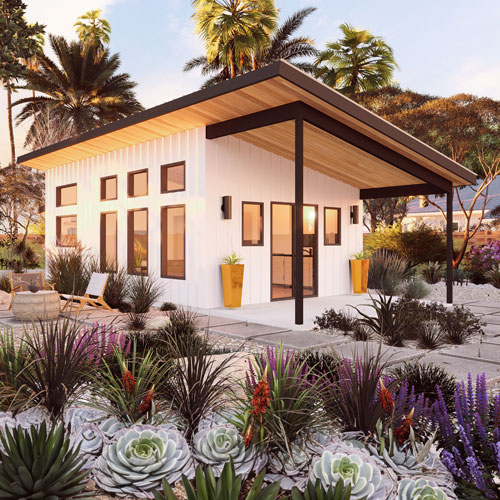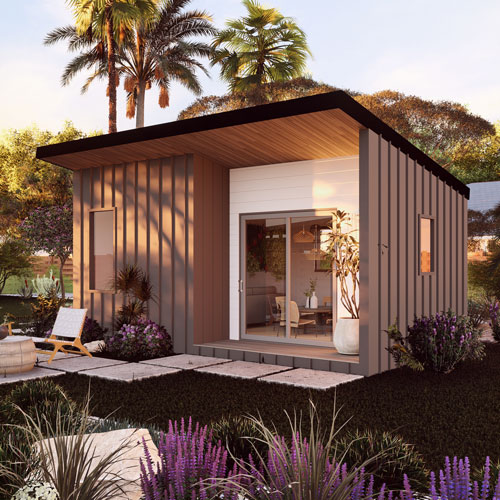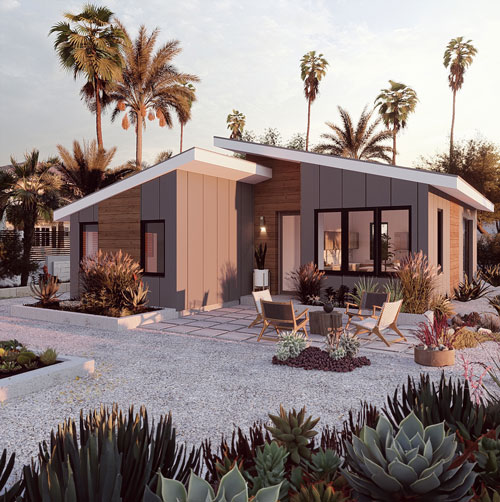Overview: Indulge in the epitome of modern and efficient living with our 485 sqft Accessory Dwelling Unit (ADU). The Banyan Tree is meticulously designed to offer a luxurious, comfortable space while maximizing functionality. With a sleek shed roof, open concept plan, and a myriad of high-end design features, this dwelling unit is the perfect addition to your property.
Key Features:
- Shed Roof Design: The ADU boasts a distinctive shed roof, providing a contemporary aesthetic that blends seamlessly with various architectural styles. The shed roof not only adds to the visual appeal but also ensures efficient water runoff during rainy seasons.
- Open Concept Plan: Experience spacious living in a compact space with our open concept plan. This design approach allows for a seamless flow between the living, dining, and kitchen areas, creating an inviting atmosphere perfect for relaxation or entertaining guests.
- Expansive Windows: The unit is fitted with large, expensive windows that serve as a gateway to splendid outdoor views. These windows not only flood the space with natural light but also offer superior insulation, maintaining a comfortable indoor temperature year-round.
- Front Covered Porch: Enjoy serene mornings and tranquil evenings on the front covered porch. This space provides a sheltered outdoor area where you can relax, read a book, or enjoy a cup of coffee, all while being protected from the elements.
- Premium Design Features: Attention to detail is evident in the many design features incorporated into this ADU. From high-quality finishes and fixtures to custom cabinetry and flooring, every element is selected to provide a sense of luxury and comfort.























