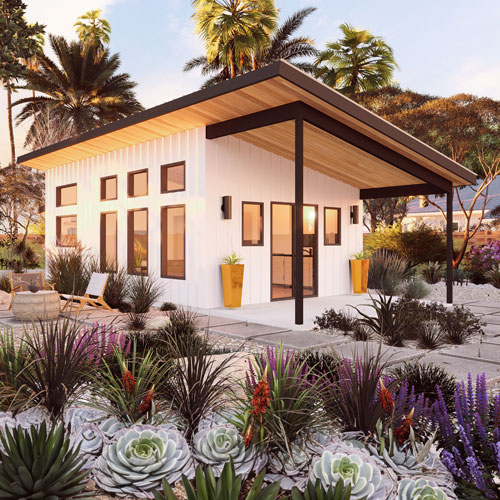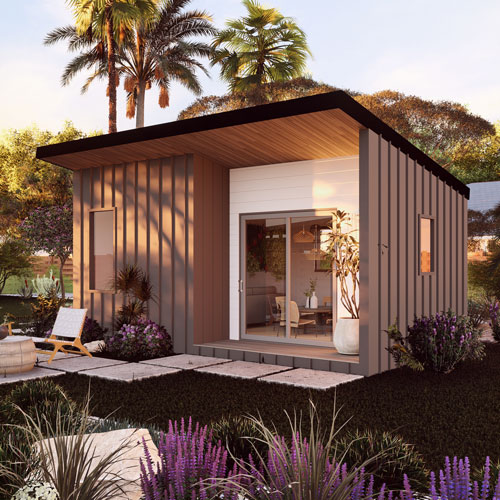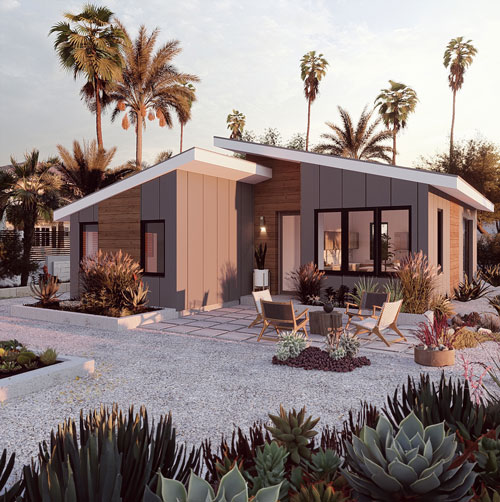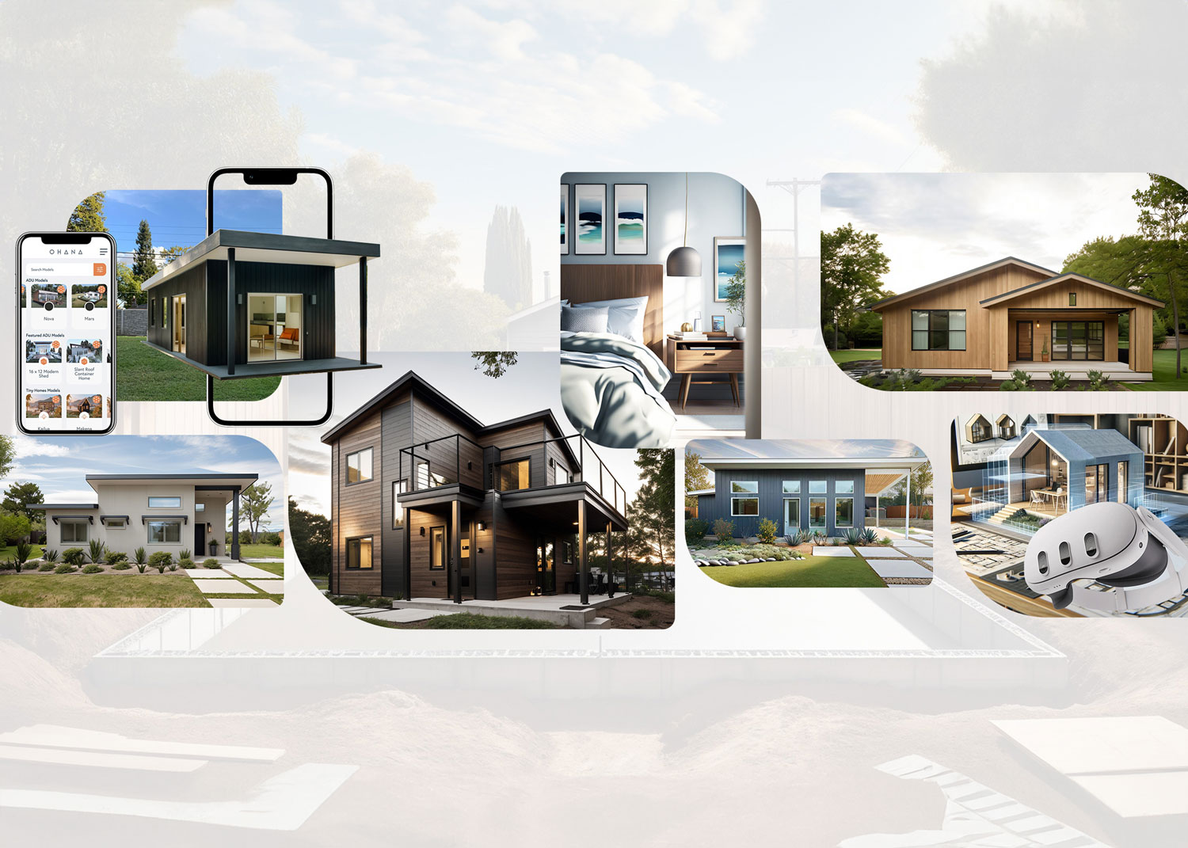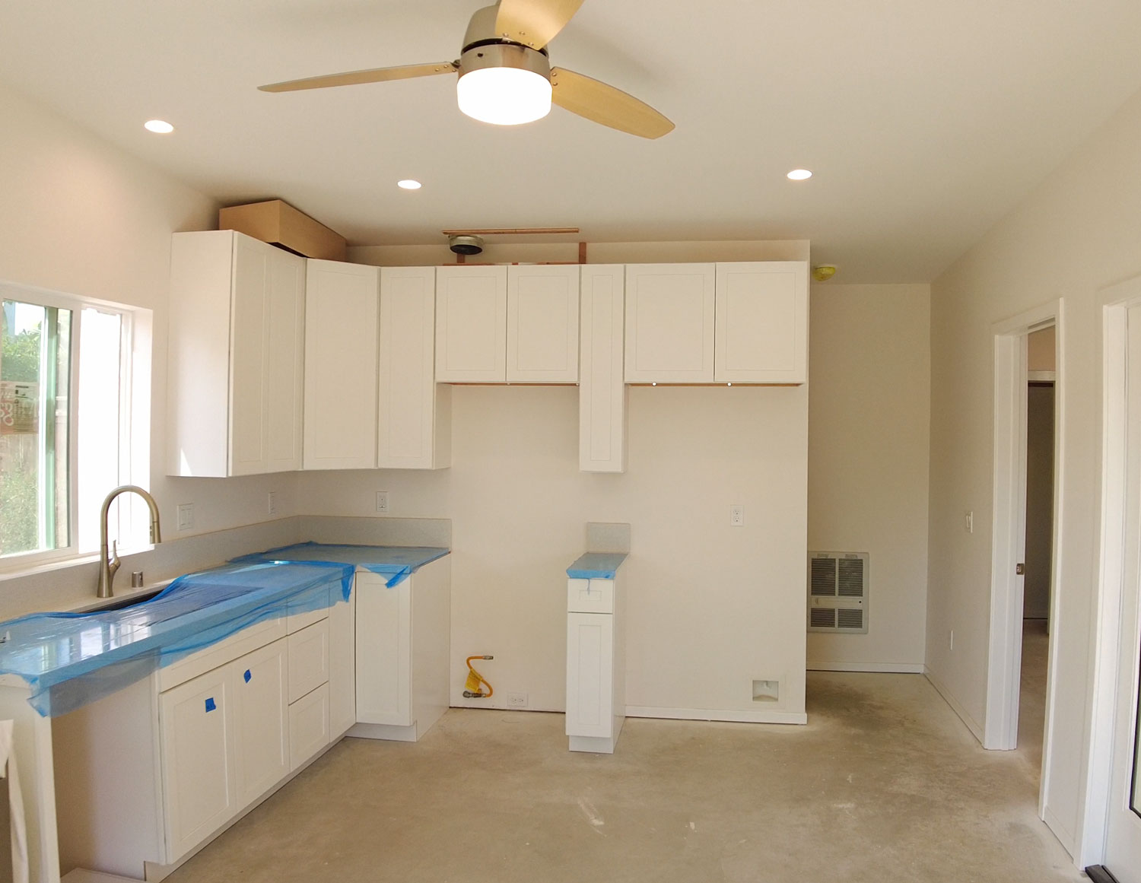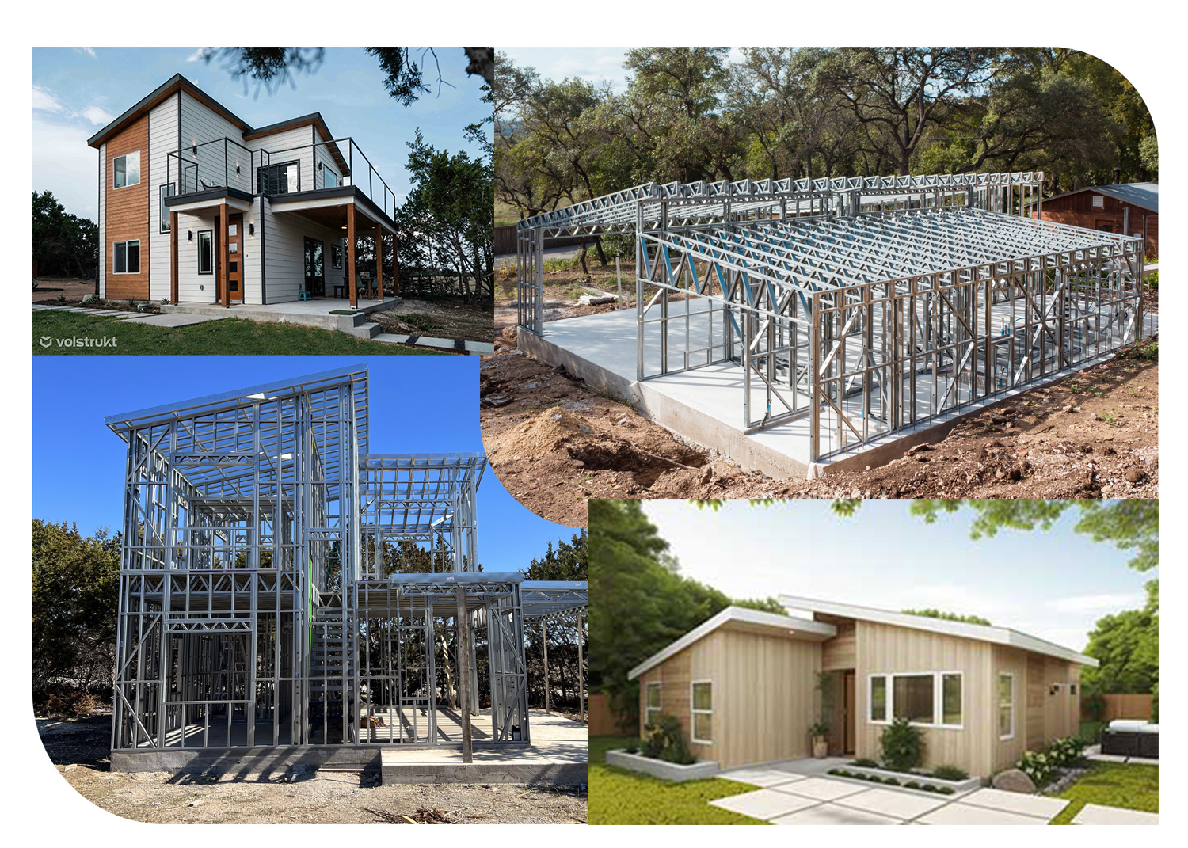Introduction to Compact Living Solutions
The Rivera family embarked on a transformative journey with Ohana Dwellings to introduce an efficient and stylish Accessory Dwelling Unit (ADU) into their backyard, showcasing the potential of small spaces when combined with innovative design and smart planning.
Embracing Pre-Designed Efficiency
Leveraging Ohana Dwellings' pre-construction tool and model configurator, the Riveras explored a range of pre-designed ADU plans. This approach not only streamlined the design process but also offered significant savings, allowing them to invest in quality materials and finishes.
Innovative Design Strategies for ADUs
The Rivera ADU utilized multi-functional furniture and built-in storage solutions to maximize space and functionality. These design choices transformed the compact ADU into a versatile and comfortable living area, proving that thoughtful design can expand the usability of small footprints.
Conclusion: Expanding Possibilities in Compact Living
The Rivera family's experience with Ohana Dwellings illustrates how effective use of pre-designed plans and creative interior strategies can turn limited spaces into luxurious and functional living environments, redefining compact living in modern urban landscapes.


